Behind the scenes of an interior project – Project Ghent 02
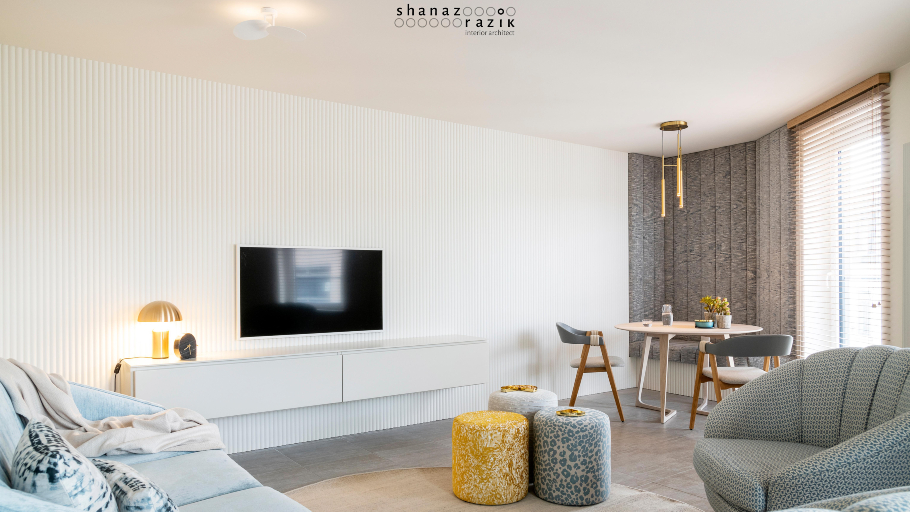
Designing an apartment in Ghent with the most unusual angels
I received an email in early October. The potential client, a sassy lady was on the lookout for an interior designer to refurbish her apartment in the centre of Ghent.
When I called her for the usual 15-minute introductory phone call I found out that she had been on the lookout for someone who could understand her and what she wanted to do with the apartment for the past 2 years! Up to now her search was in vain and veiled no results. I was hoping I could be the one to change this. So, a consultation was booked.
At the consultation I found out that the apartment building was made of the most unusual shapes and corners. While it was impressive from the outside the interior was a challenge for the standard mind. Because nothing about the interior of the apartment would bow to standard! This required an out of the box thinking.
I loved it. It was a challenge. One that I was willing to take on. I had an instant connection with the client, and I wanted to create an amazing sanctuary for her to come home to or rather stay in since this was amid the Covid pandemic. I made an impression on the client and hence a full-service project was launched!
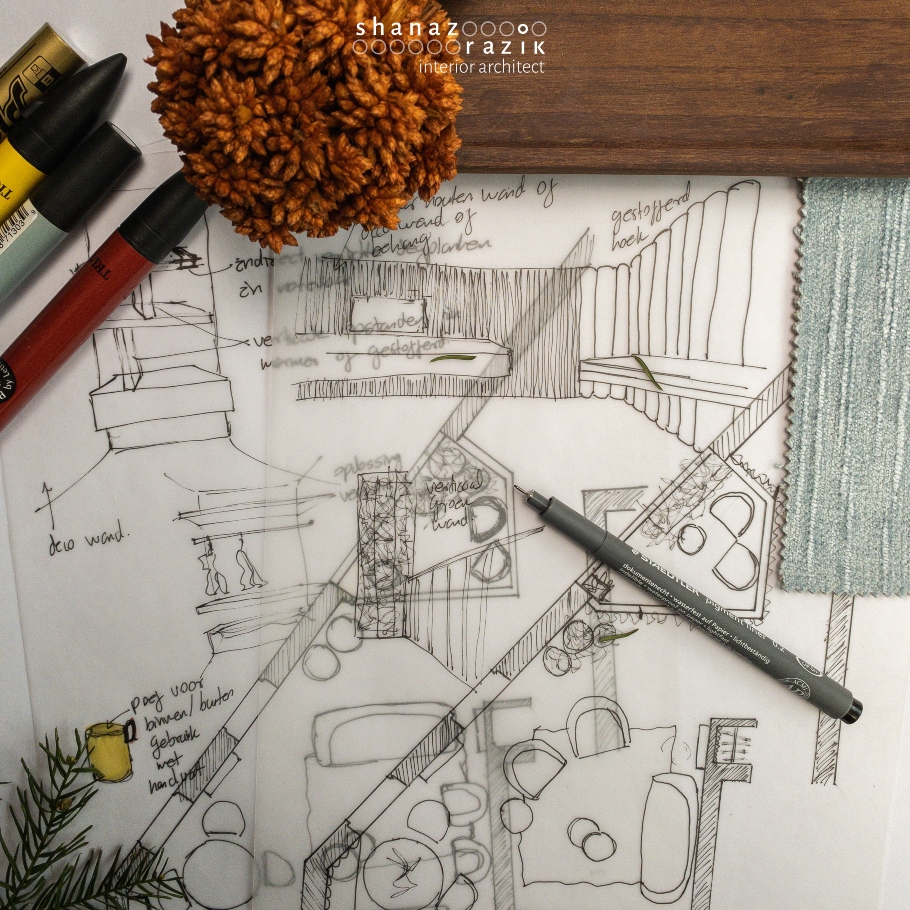
Initial ideas for the apartment
In the open plan living space, the two long walls on either side met in one corner leaving a mere 1m50 in between. For the moment it looked like what it was. Lost and of no use. I knew this had to be the beginning of my design. I came up with the idea to create a seating bench in this corner with a fabric padded wall going all the way up to the ceiling. This should give the impression of a cocooned space and provide the eye catcher the apartment needed.
The long wall next to it was perfect for a feature. I decided to work with soft ribbed 3D wall panels. This would soften the sharp lines of the apartment as well as give the interior a warmer look. I also wanted to texture paint these walls with a subtle painting technique. Not visible immediately but where the details will come across on closer inspection.
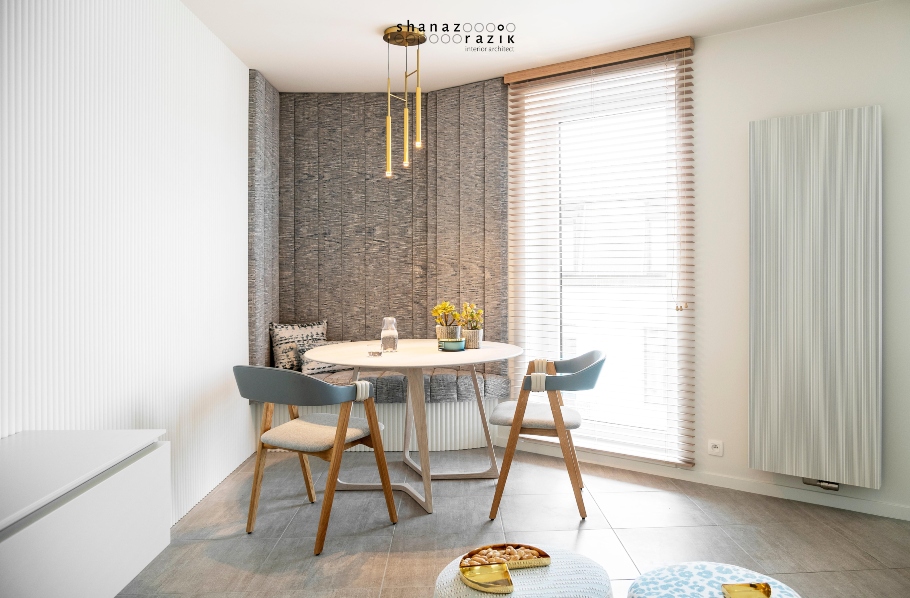
I knew this had to be the beginning of my design. I came up with the idea to create a seating bench in this corner with a fabric padded wall going all the way up to the ceiling.
SHANAZ RAZIK
Given that the existing sofa and armchairs were to be reused the colour of choice for the interior was a no brainer. Blue it was going to be. But it needed warmth because blue on its own is cold and lifeless. Brass and yellow in small touches is perfect to brighten it all up.
Thankfully the client gave me the go for these initial ideas. Even though she did not fully understand where I wanted to go with the fabric panels, she gave me her trust and let me work it all out in detail.
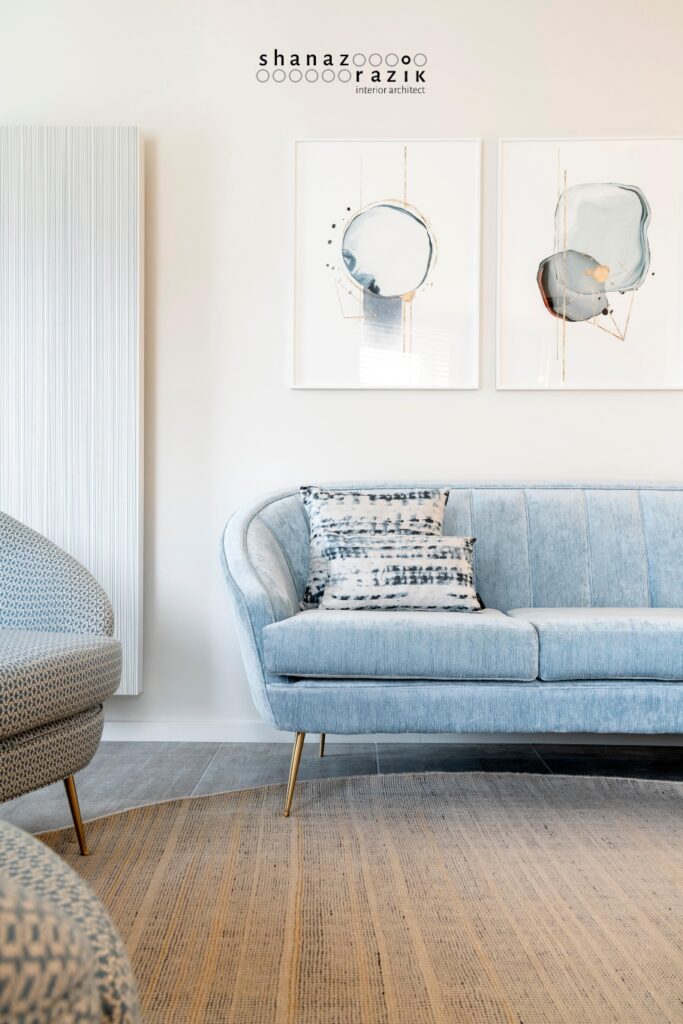
Presentation of the interior design.
I didn’t fail her during the presentation. With the aid of the 3D renders she understood the story behind the design. She was completely on board with the ideas.
I worked off the seating corner with a round table with an elegant pedestal and two chairs.
The living room was finished off with the existing sofa with a new carpet and poufs. A long hanging unit was proposed to elongate the ribbed wall and on it the Frame TV, more an artwork than a TV. This was one of the main client briefs in the initial meeting.
I made sure that some amazing plant pots were added to the interior with some great indoor and outdoor plants. Everything was implemented with maintenance in mind because that is what I want to deliver. A hassle-free home for my clients.
The wall between the entrance and the living room was clad in round mirrors in brass. A statement by itself. A lost niche was used as a place to hang the casual coat and scarfs
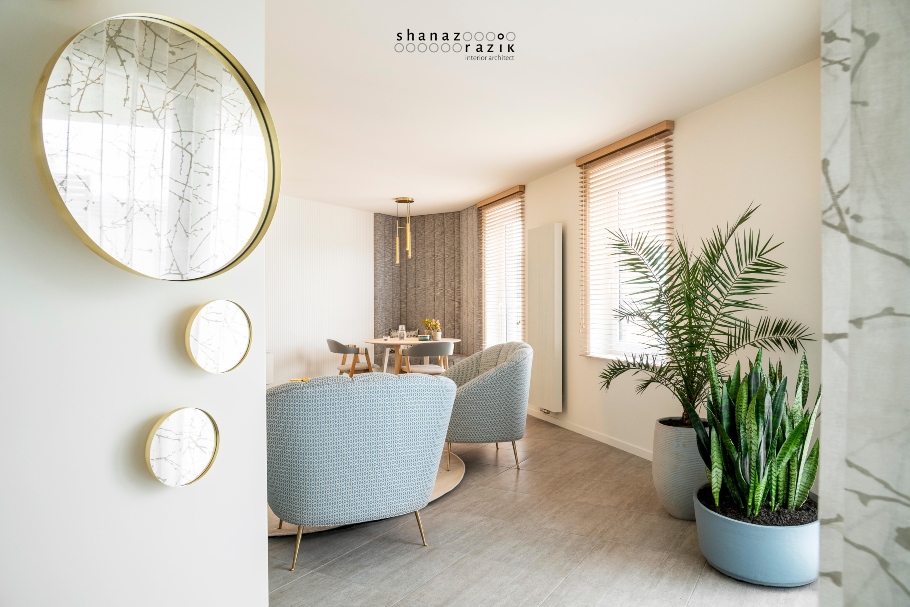
Even the small terrace was not left untouched. To go with the relaxed vibe of the interieur a comfortable outdoor sofa was placed with an outdoor carpet, plant pot and very important a room divider to provide that all needed privacy. After all, living in a busy city centre is not all that great when it comes to privacy.
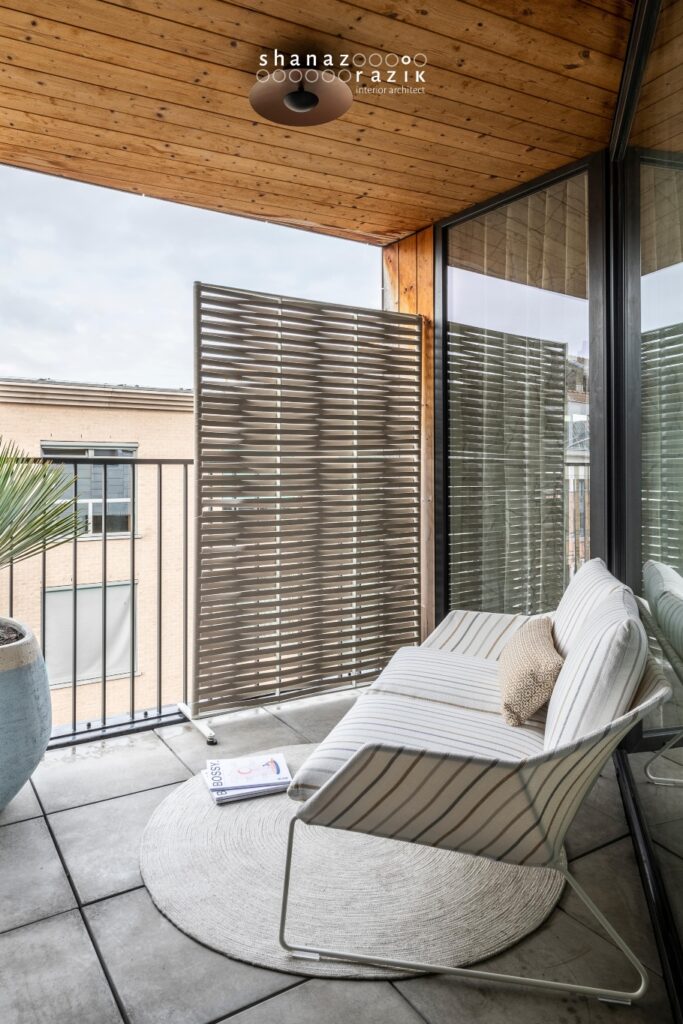
Special attention was given to the shapes of all furniture, lighting, and accessories. Except for the TV unit everything else is organic in shape and thus breaking with the sharp lines of the apartment.
From design to implementation
We took the time we needed to get everything perfect. There was no rush and all that the client wanted was that the apartment represented her. Each fabric was chosen to represent her personality. Each piece has a story. A texture, a colour, a painting. I looked far and sourced countless fabrics until that perfect one was found to represent the client.
Implementation of the design normally a piece of cake met its challenges due to Covid and its hindrances. Lack of materials, increased shipping costs, delays in productions, contractors in quarantine, government restrictions, … you name it we went through it all.
Despite that we finally got to the end result.
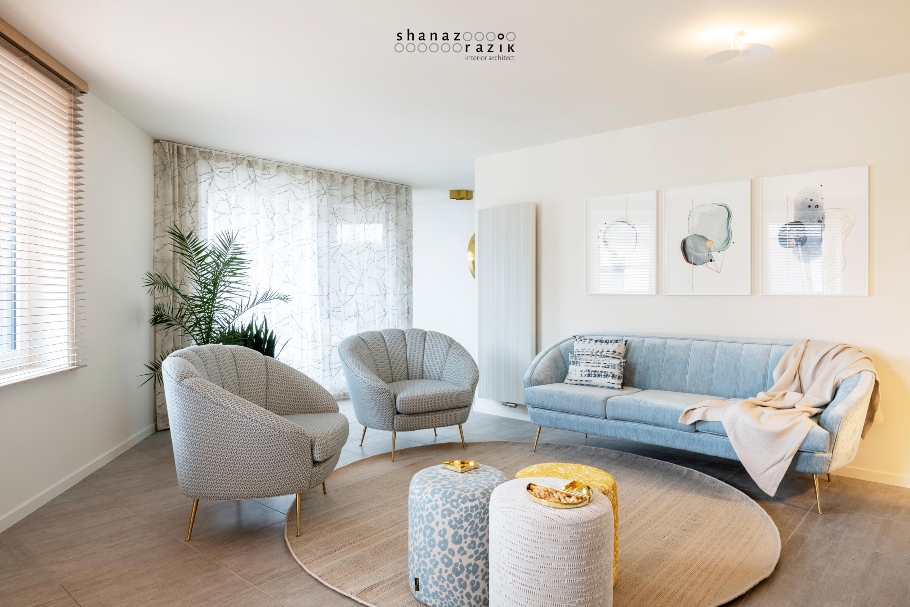
Every project I deliver is like showing off my baby for the very first time. The process is so personal, and I am so full of pride. All I want to know is when I hand over that home, that I leave behind a happy client. Someone who can enjoy their own private sanctuary, custom made just for them.
Looking for someone to create your home? Interested in a long-term relationship with a custom-made dream home as a result? Let’s talk.
Have you got a project for me? Let's talk.
Fields indicated with * are mandatory.
