Oosterzele
DetailsHarmonious integration of a kitchen, living, dinning and office area
For the house in the region of east Flanders interior designer Shanaz Razik designed an open and sleek interior. Kitchen, dinning, living and office spaces visually flow into one another while still being shielded from each other.
Colour and contrast
The light parquet flooring allows the dark design furniture to be the focus point. Bright colour accents provide continuity in the dialogue between black and white.
Designing a kitchen
The heartbeat of the kitchen resounds throughout the entire space. The fully equipped kitchen in warm white invites to linger longer after a meal.
Open and light living interior
In the office the desk is suspended as a design element from wall to wall. The open partition is also a seating area and a wall unit. Modular seating units in the living room allows the residents to change the seating according to their needs.
- Photographer: Nicely Captured
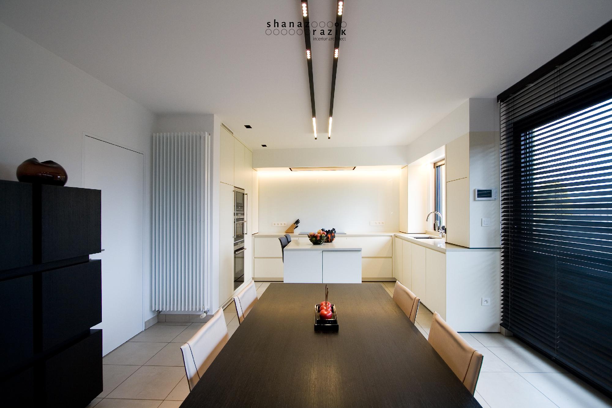
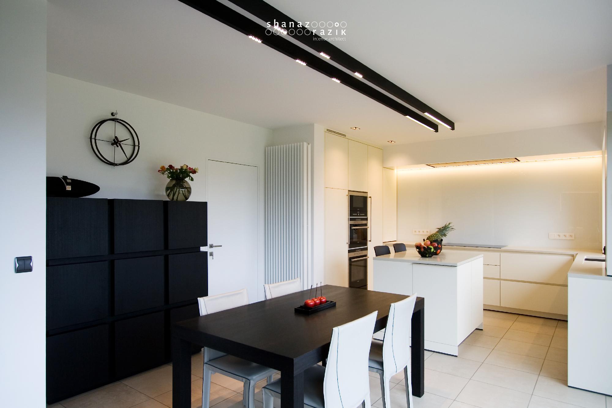
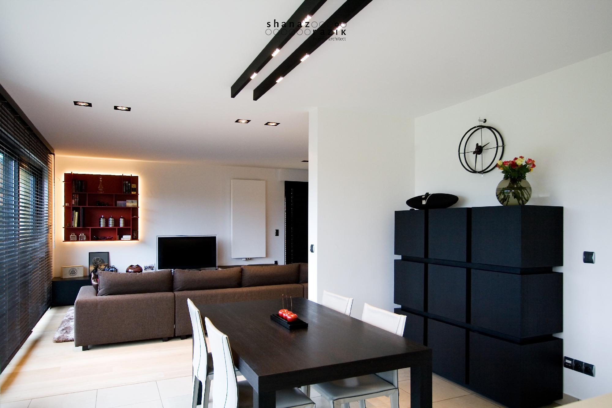
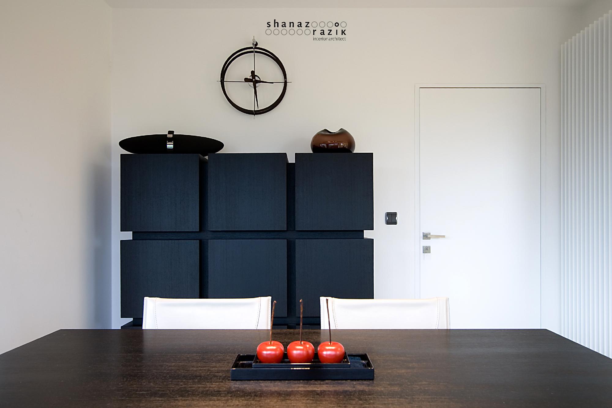
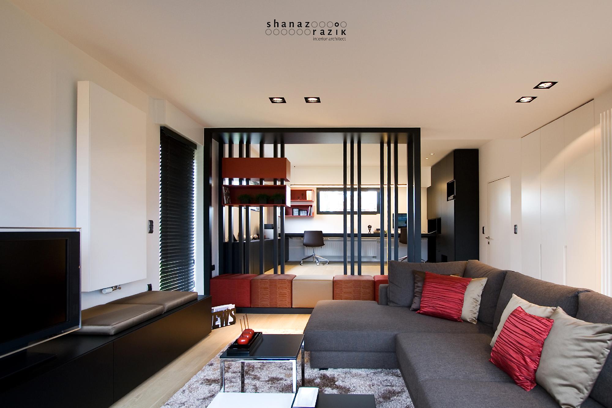
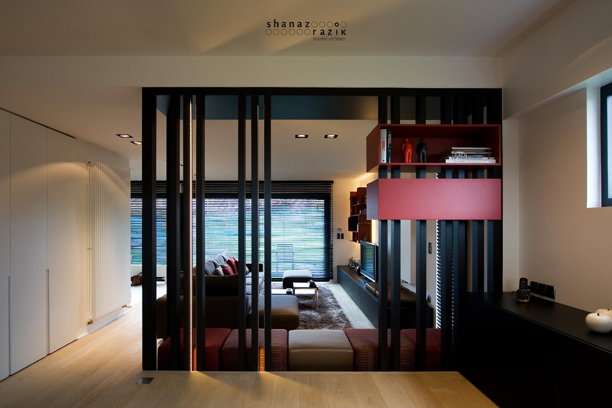
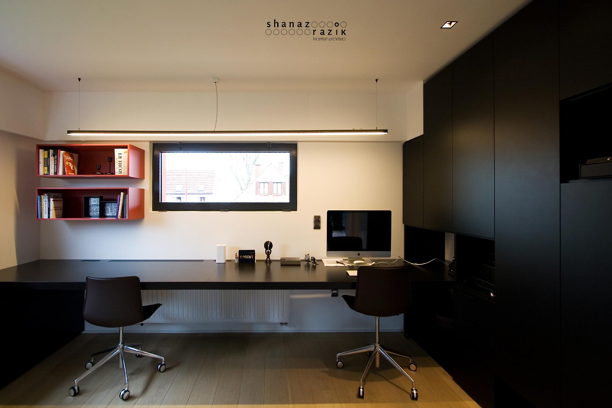
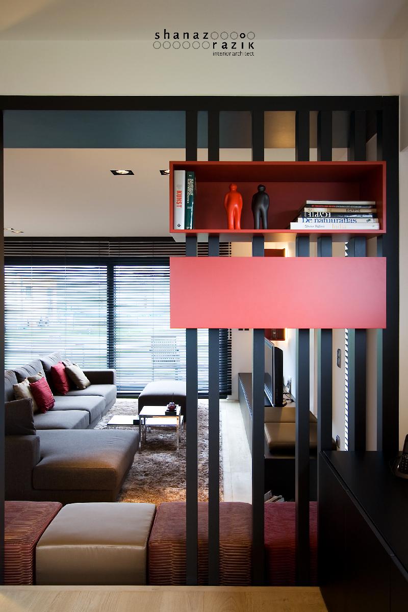
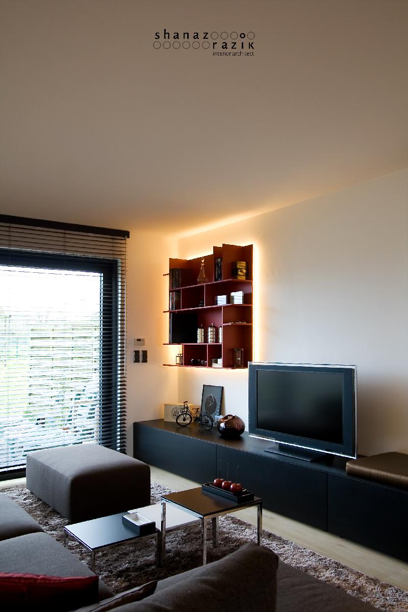
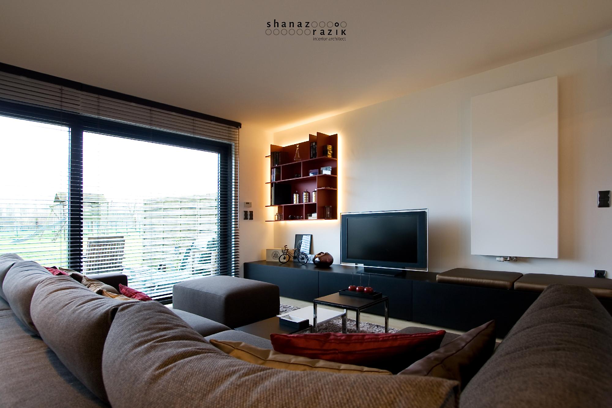
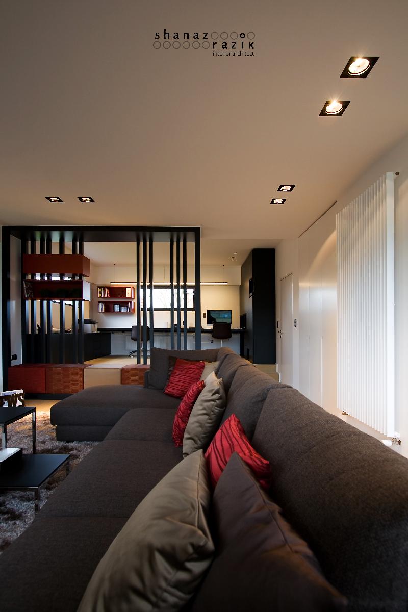
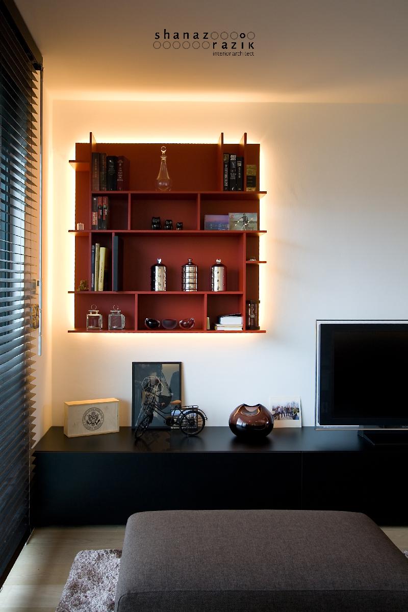
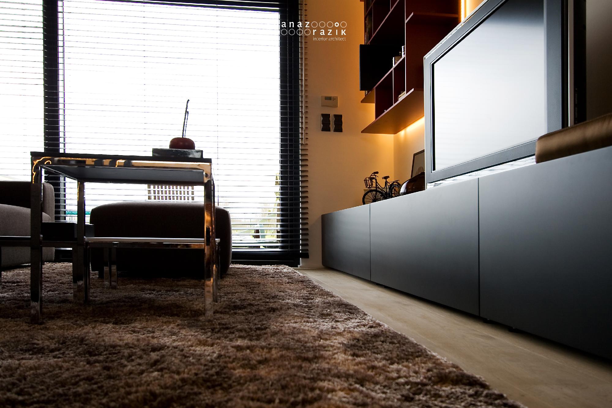
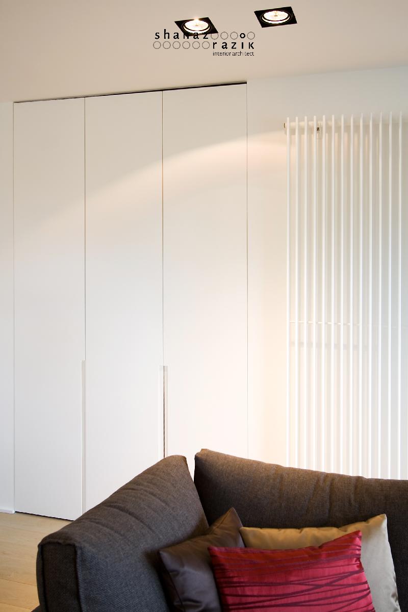
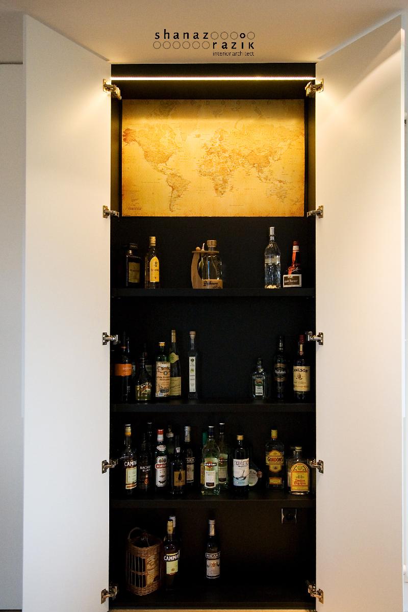
Oosterzele
DetailsHarmonious integration of a kitchen, living, dinning and office area
For the house in the region of east Flanders interior designer Shanaz Razik designed an open and sleek interior. Kitchen, dinning, living and office spaces visually flow into one another while still being shielded from each other.
Colour and contrast
The light parquet flooring allows the dark design furniture to be the focus point. Bright colour accents provide continuity in the dialogue between black and white.
Designing a kitchen
The heartbeat of the kitchen resounds throughout the entire space. The fully equipped kitchen in warm white invites to linger longer after a meal.
Open and light living interior
In the office the desk is suspended as a design element from wall to wall. The open partition is also a seating area and a wall unit. Modular seating units in the living room allows the residents to change the seating according to their needs.
- Photographer: Nicely Captured
